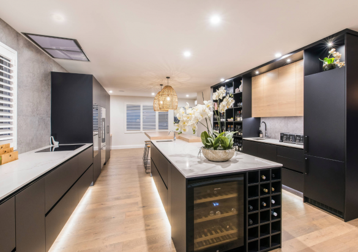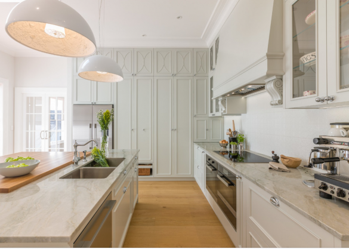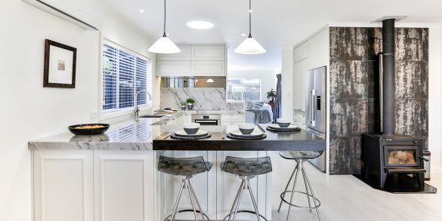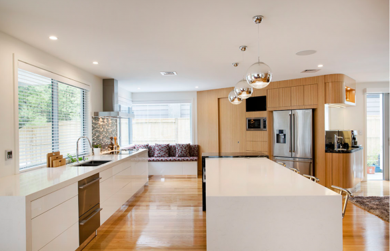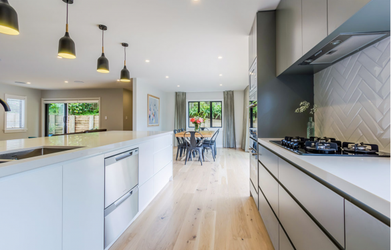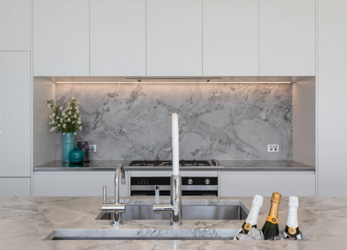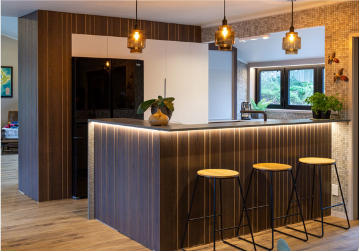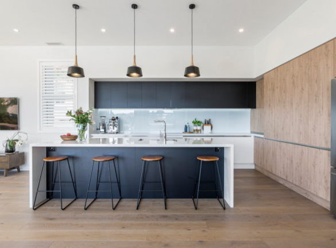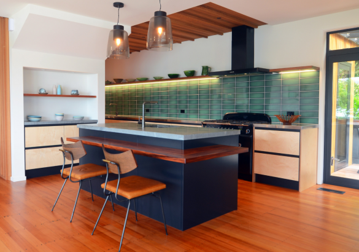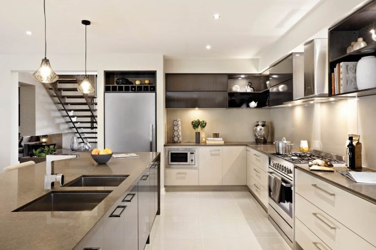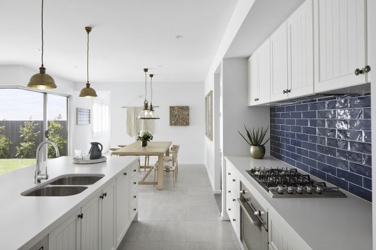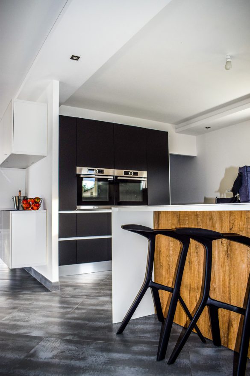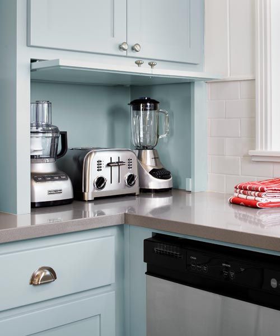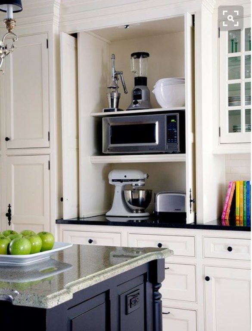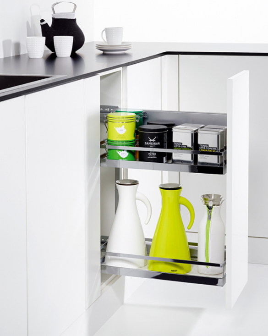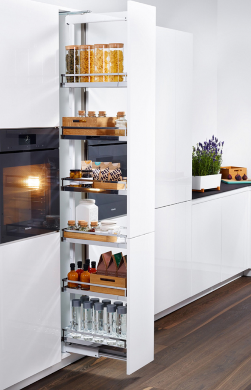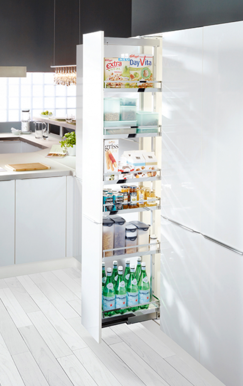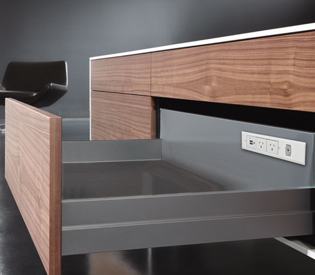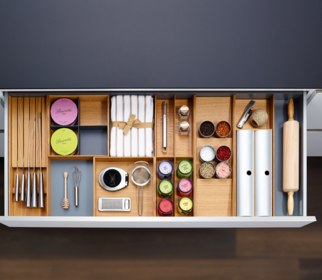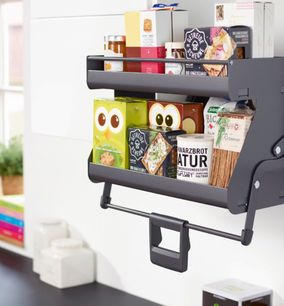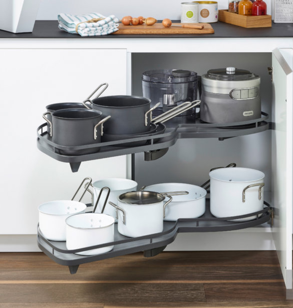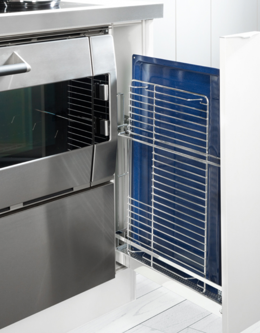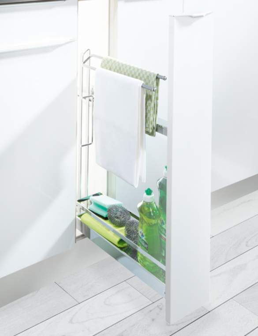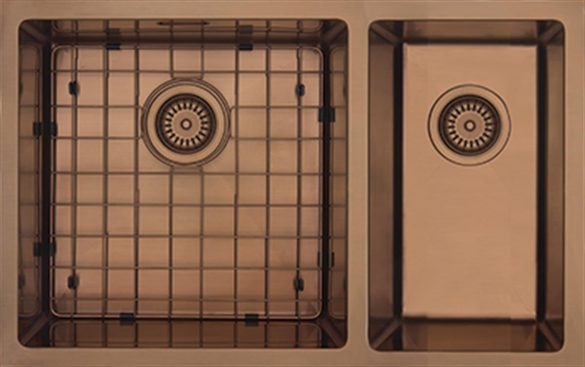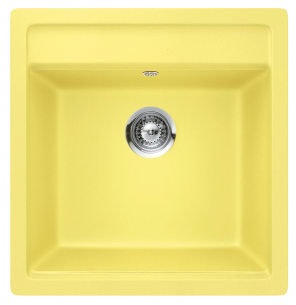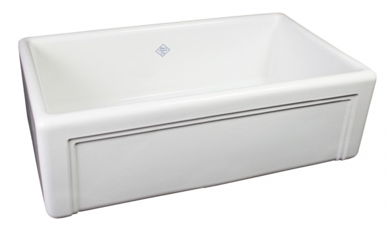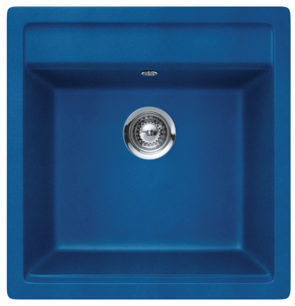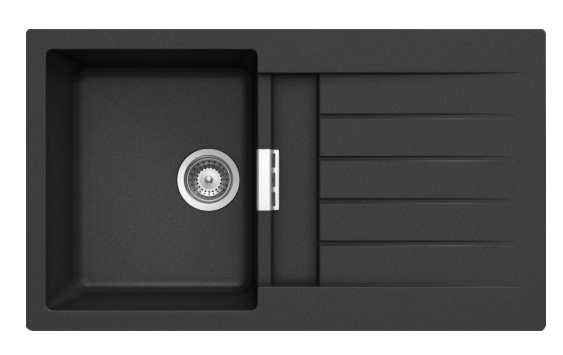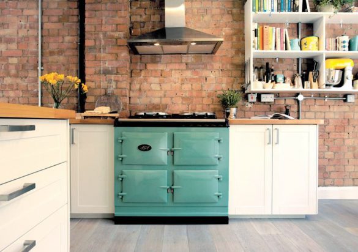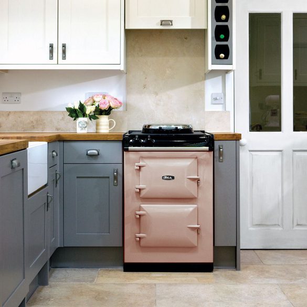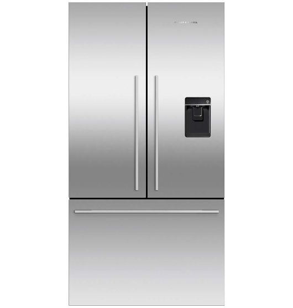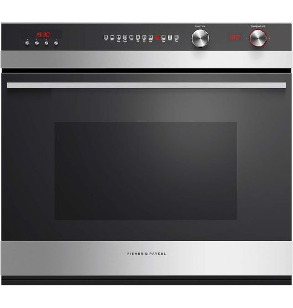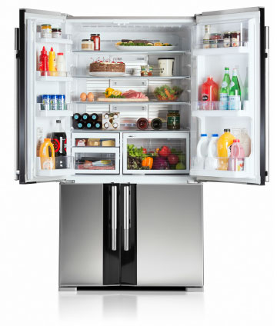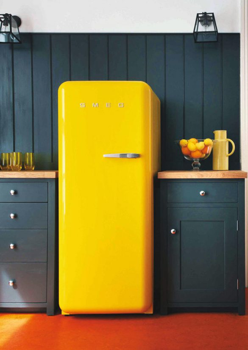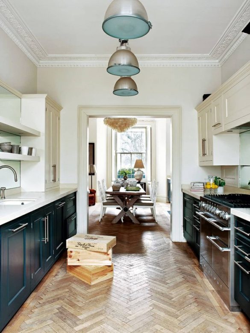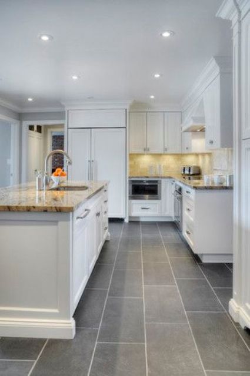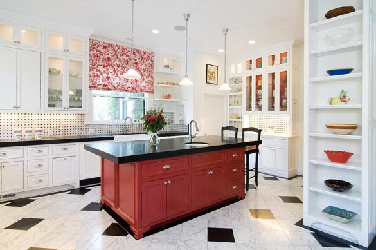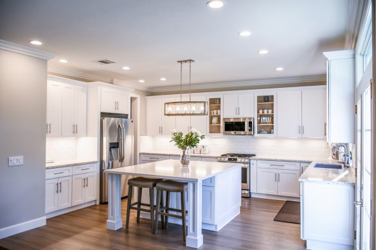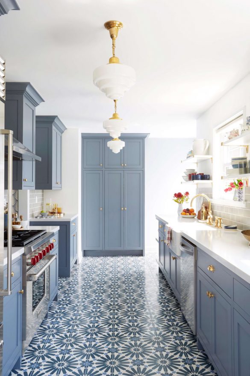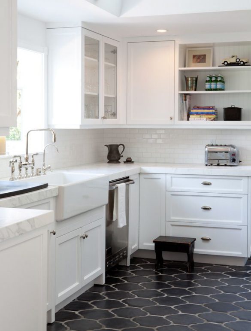Investing in a kitchen rebuild or designing a kitchen as part of a new home? No matter the size of your kitchen project it still needs some serious thought! Kitchen’s are the heart and soul of any home so you’re going to need a design that works, especially if you’re a foodie or love to entertain !
Kitchens can quickly become small and cluttered if you don’t have the right space, so check out my top things to consider…
- Use a reputable kitchen design company – Very few of us have the skills to design, build and install a kitchen so this is where a good kitchen design company and cabinet maker is worth every dollar. Do your research within your local area or city, narrow down a few different designers and ensure you get a good feel for the style of kitchens they can create by taking a look at their portfolio of previous work and testimonials. At the same time its a good idea to browse our kitchen inspiration gallery and get a feel for the style of kitchen you might like, is it ultra modern, minimalist, industrial, country, eco inspired? Have a good understanding of your budget too, kitchens can range from $15k-100K+ depending on what’s required.
- Layout – this will vary widely depending on your home layout, entry points and proximity to dining and living, there’s no perfect kitchen shape! Whether its horseshoe, L or long galley shaped, take time to plan and think about the functionality first. If you’re starting from scratch its a good idea to group fridge, pantry, tall cupboards or wall oven units either together or each side of benches giving you the opportunity to design plenty of uninterrupted bench space for hobs, sinks and prep areas. Accurately measure your new and existing appliances for the kitchen designer, allow for bigger fridges in the future too. Check out our Inspiration gallery for 100’s of wonderful kitchen layouts.
- Bench space is key so think about the space you need to allow more than one person to be in the kitchen preparing a meal. Is there enough space to move around easily, bench space for chopping boards, pot stands, dishes to drain and those essential bench top appliances? Consider the sink position, this is a subjective matter of design but ideally you want to have it under or near a window for natural light, avoiding island benchtops which can end up looking cluttered. Allow 40cm min landing space near fridges, cooktops to place or work with items. Check out our Inspiration gallery for 100’s of wonderful kitchen benches.
- Clever storage -Allow plenty of space for storage. Think about reducing clutter by having an appliance cupboard over your bench, a place to have the toaster, kettle and coffee maker which you can use and shut the door on afterwards! If you have a kitchen design requiring corner cupboards then check out Hafele NZ storage options to make the most of the space. Draw organisers make the most of draw space, designed to reduce cluttered utensils taking up space. It’s a good idea to consider deeper draws for pots and large cast iron cookware. If you choose to make your cupboards full height to the ceiling then you can also use pull down shelf systems for very high spaces. Remember to plan for rubbish options which are discreet but functional. Check out Hafele one of NZ leading kitchen architectural hardware specialists.
- Sinks -During the kitchen design process it’s easy to overlook sink options. Time and thought should be given to how you use this area of the kitchen. Double sink bowls are best for functionality, one for washing and the other for rinsing/waste. If bench space allows why not choose a deeper and oversized washing sink to make your life easier. Consider the affect if you choose to reduce down to a single bowl as this may prove a frustrating change in time! You can have single or double bowls all with and without draining boards, the later will save on space and create a continuous design. These can be overmounted, undermounted or flushmounted (click on each mounting style for an example!). It’s also important to look at the right material, colour and style of sink to match the kitchen design whether its steel, ceramic, granite, white, copper, black , ultra modern, simple or butler style; all these elements can all enhance the overall look. Brands like Ikon, Mercer, Frank, Schock and Heritage offer varied styles and configurations.
- Plumbing elements are just as important as good kitchen design! If you’re on a budget try and keep plumbing services in the same area, a complete shift for the sink, taps and dishwasher will add plenty of $$$ to your project. If you can achieve a better layout and can afford the plumbing cost then do it, you wont regret it! Always place the dishwasher next to the sink for plumbing and functionality, perhaps you might want a stop tap under sink for emergencies, a filtered water outlet next to sink and don’t forget to consider tap outlets behind fridges for filtered water and ice production that are often built in.
- Use reputable brands for your rangehood, hob, ovens, dishwasher and tapware. This will add real value to your kitchen and improve your home resale in future. Avoid using old cooking appliances and a brand new kitchen design, unless its a feature or timeless Aga in a cottage as these older items will not suit the new design.
- Oven wall units are a great way to house a microwave and oven in a practical layout, If you’re a foodie and love to cook then why not consider a double oven setup for those busy dinner parties. Families with young children will love additional safety from having the oven and microwave at height!
- Practical yet stylish flooring – think about non slip surfaces, hard wearing and easy to clean flooring options for your kitchen space. Darker flooring options will show up less grime and dust and will look better for longer. Be weary of white grout in this space as this will look dirty in no time given spills, heavy use and functional space.
- Electrical enhancements – declutter older kitchens from routers and phones on the kitchen bench, could these be placed in the office or study? Opt for an air switch for insinkerators close to your tap…no time wasted walking to another power switch on the wall! Consider over bench lights such as pendent lights as you don’t just want the light behind you. Strip lighting can also give an unbroken, energy efficient stream of light under cabinets and benches and offer a great effect. Don’t forget cabinet lighting inside appliance cupboard, pantry and darker cupboards. Plan for enough power outlets for a range of kitchen devices. Ensure there is good extraction from a rangehood and it is vented through to the outside.
Colour selection – Avoid dark or bold wall colours in smaller kitchens, lighter colours will really open up a small kitchen and give an extra feeling of space. Too much dark cabinetry, benches and appliances will do the same. One way to balance this if your set on some colour is to go darker or bolder on bottom cabinets and either white or soft pastels above. Think about taking the cabinetry full height to the ceiling to give the illusion of vertical space. Click here for more colour selection tips and the latest colour trends.
Budget tips – make a list of three things you want to stretch for and the opposing nice to haves! If you start blowing out on budget then you already have a carefully considered list on what to cut back on. When building our home a few years ago we had to manage the overall build budget at the same time. We wanted a modern-country look and feel for our kitchen but just couldn’t afford everything. The lovely wooden inset panel doors were going to blow out our budget so instead we opted for white Melteca doors and spent the money on other items to create the right look…slate tile floor, Caesarstone benchtop, sage bevel subway tile splash back, Quality appliances, cabinetry handles, feature over bench lighting, large double sink, quality tapware etc.

