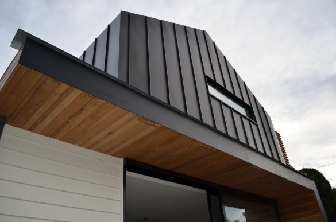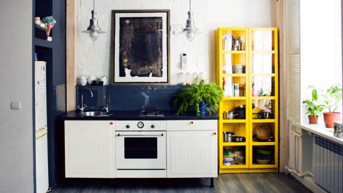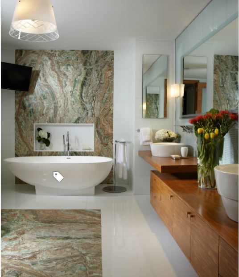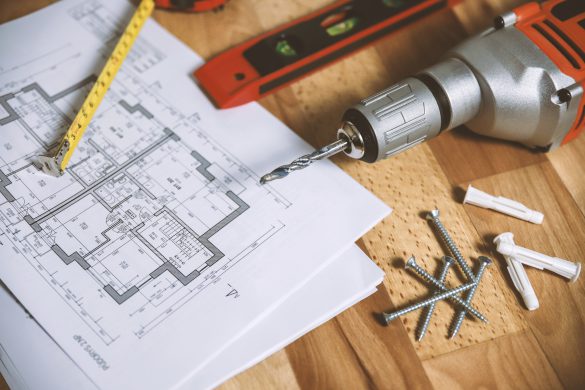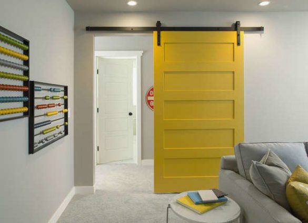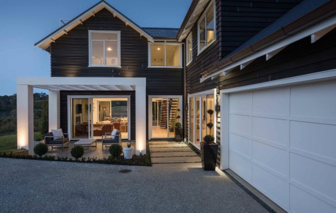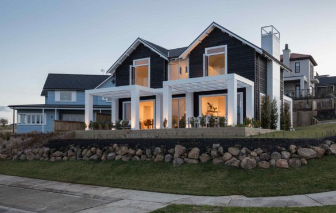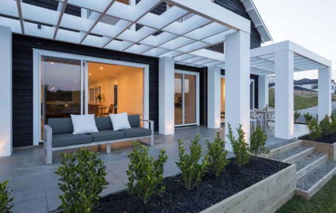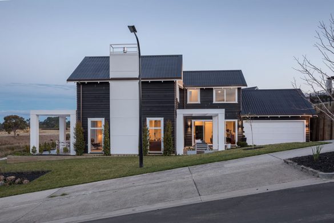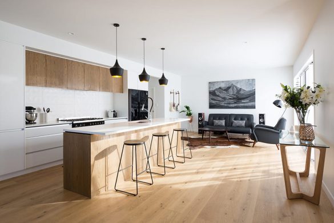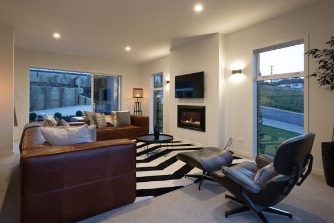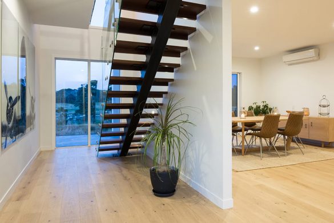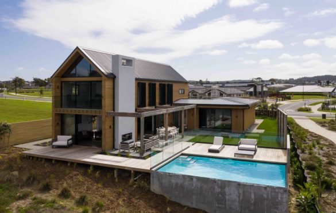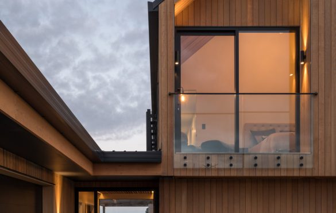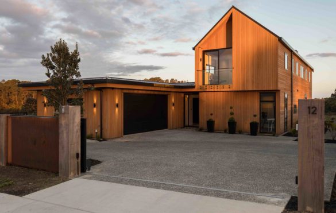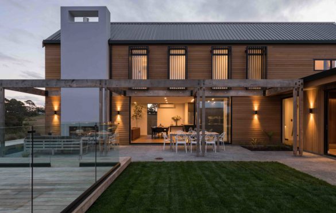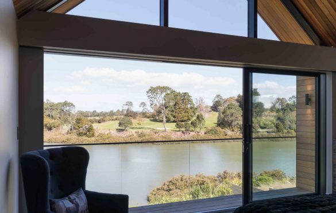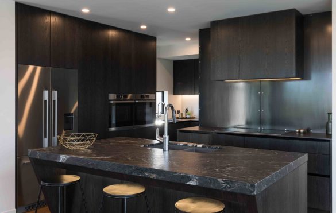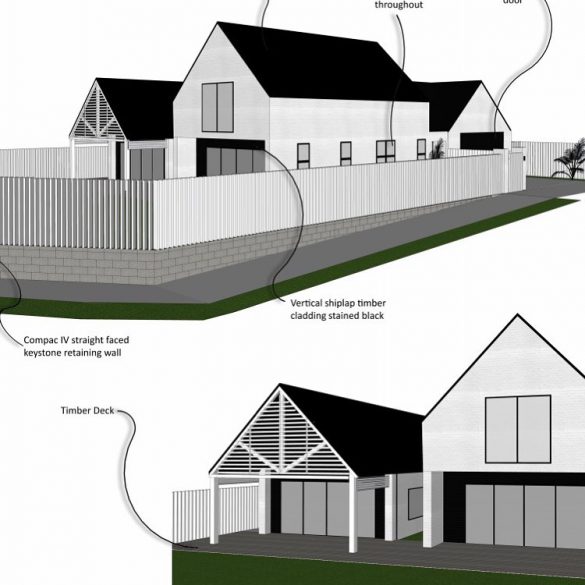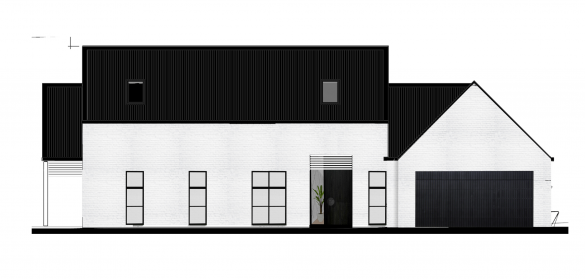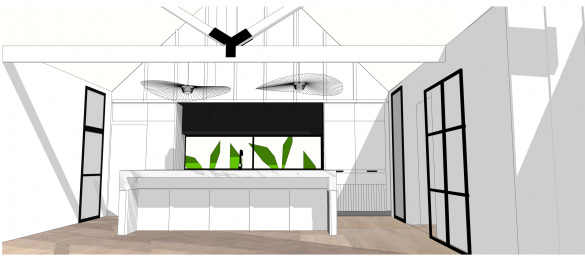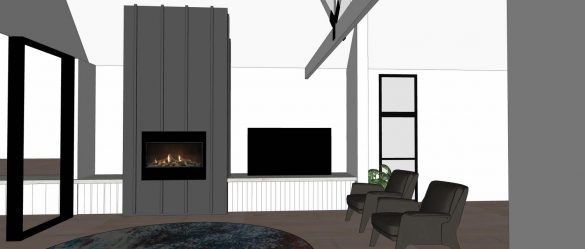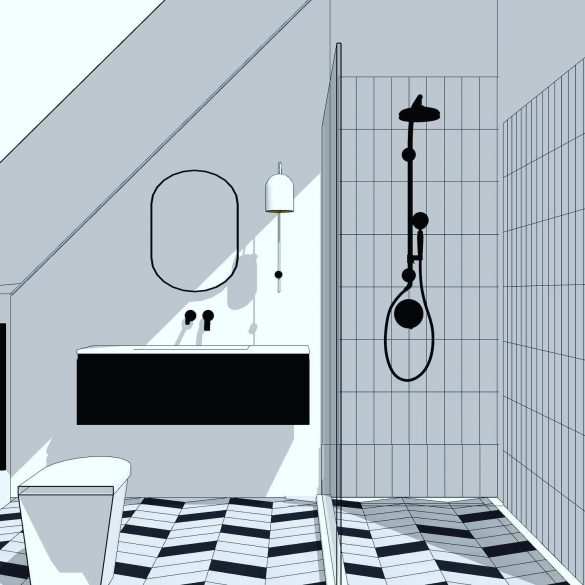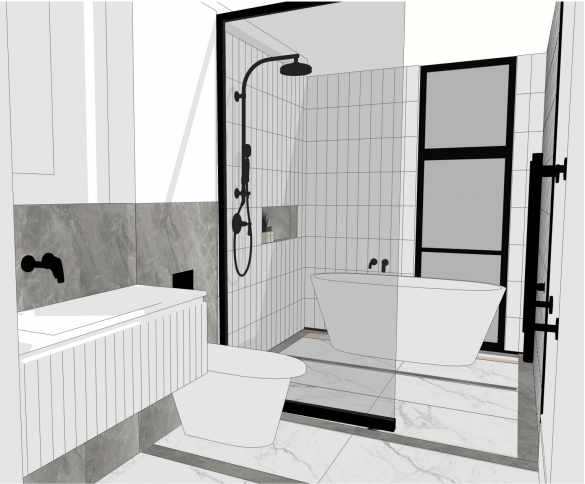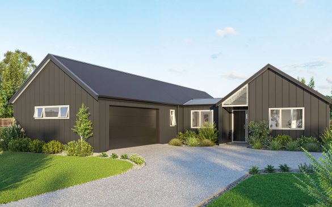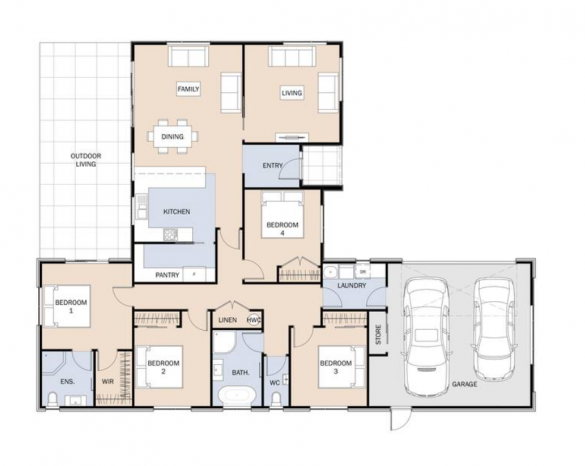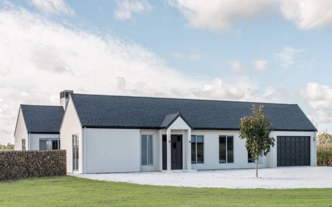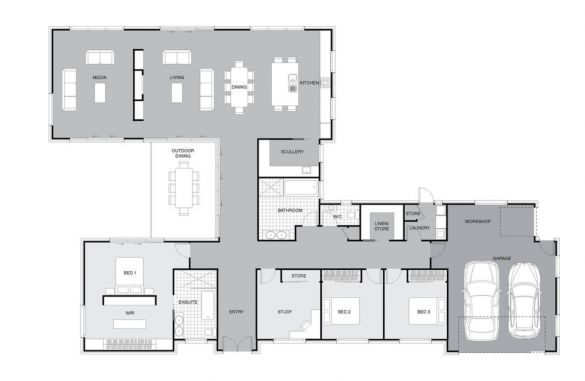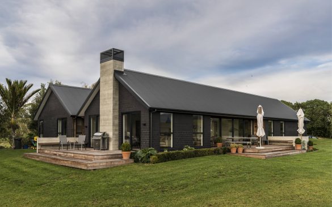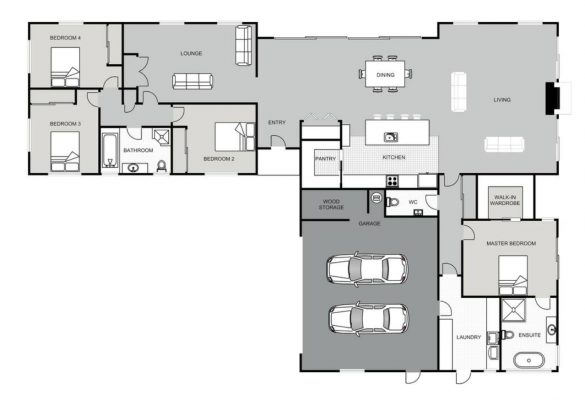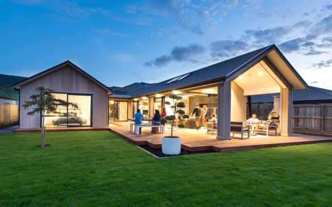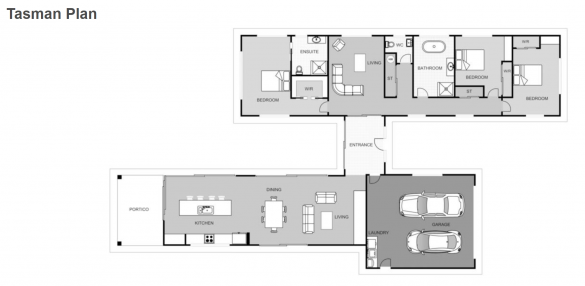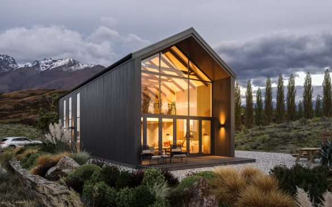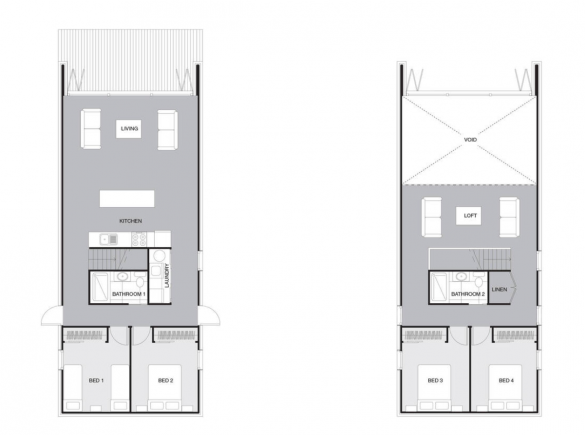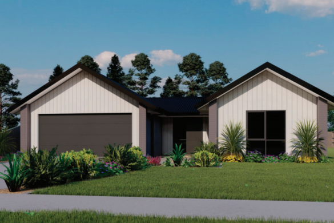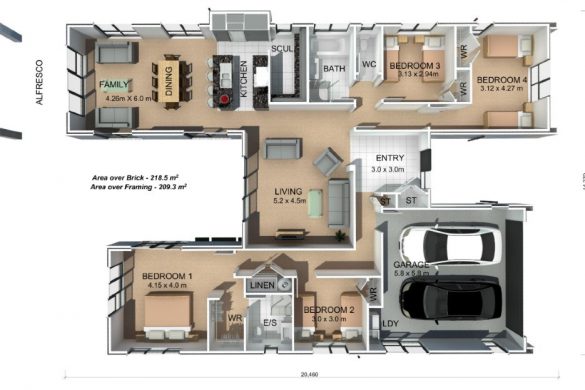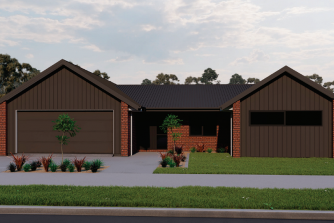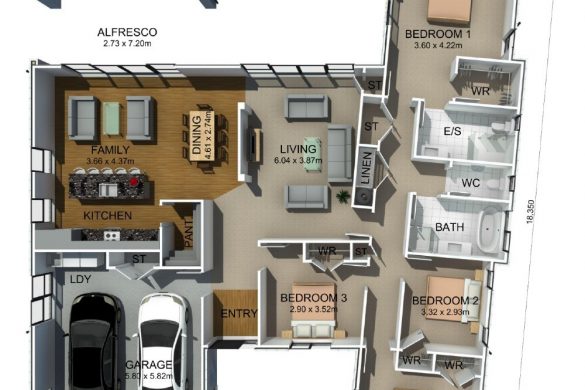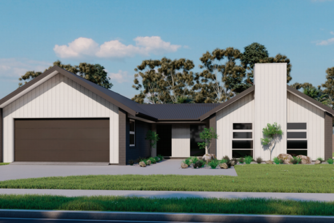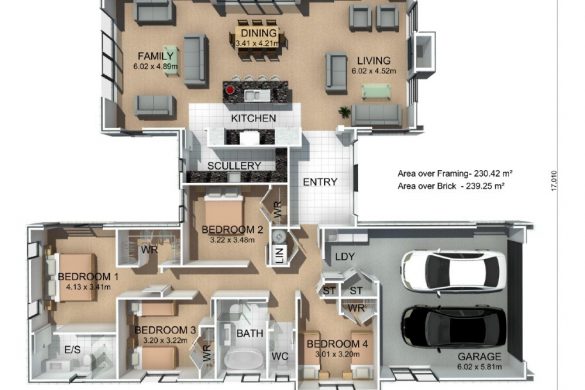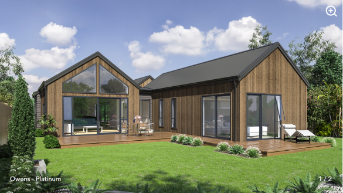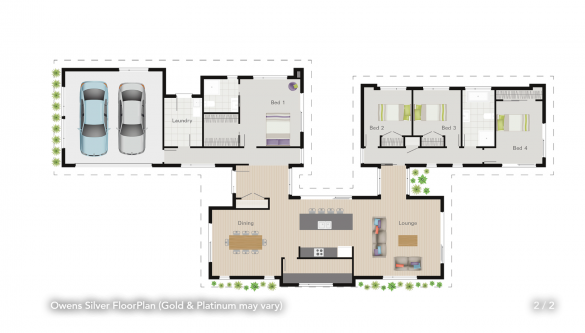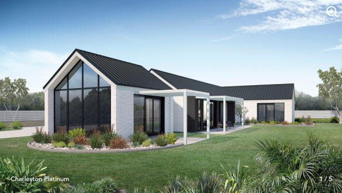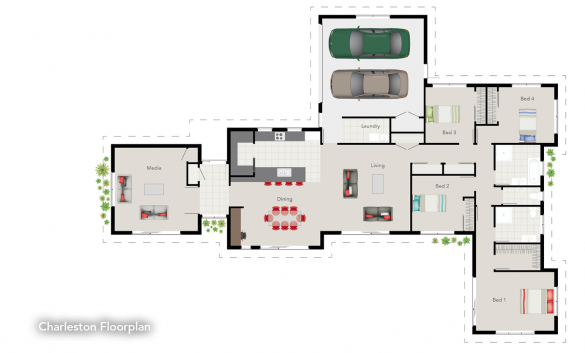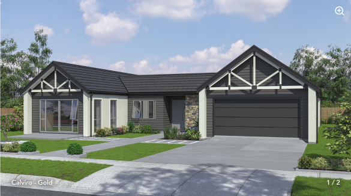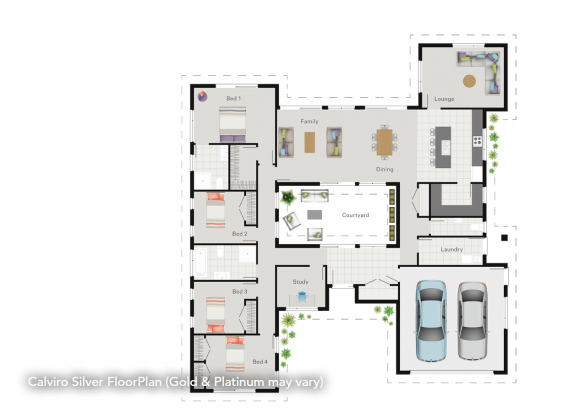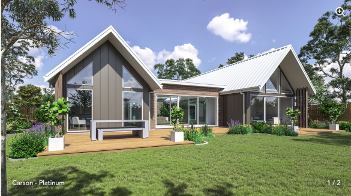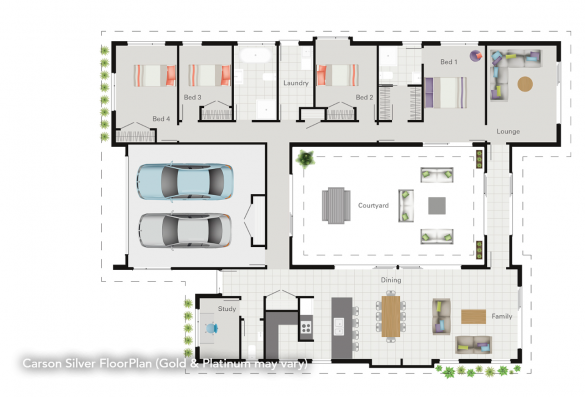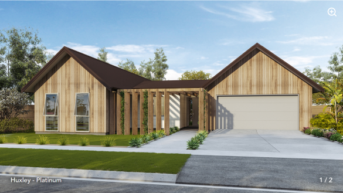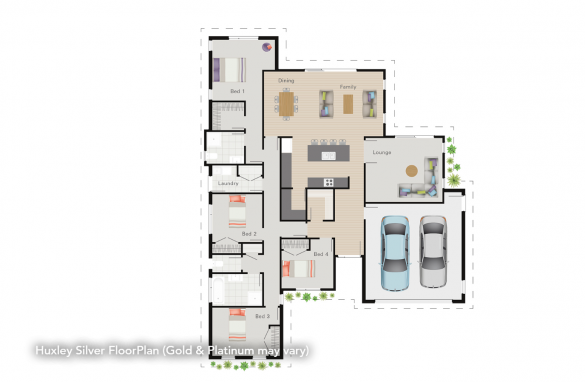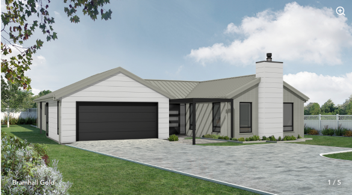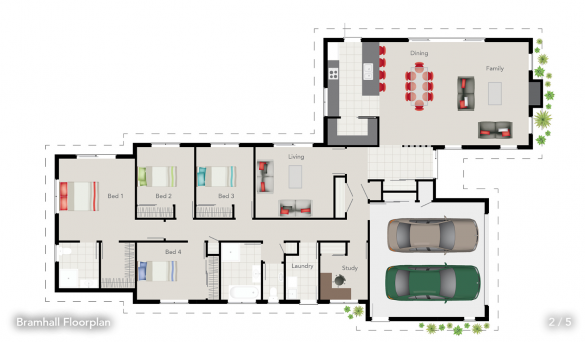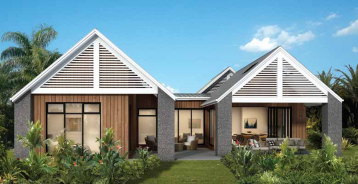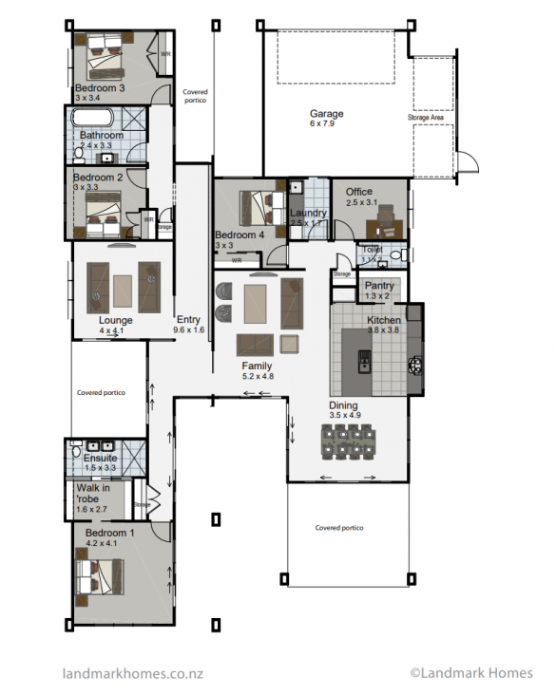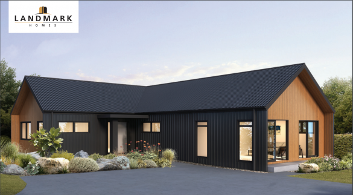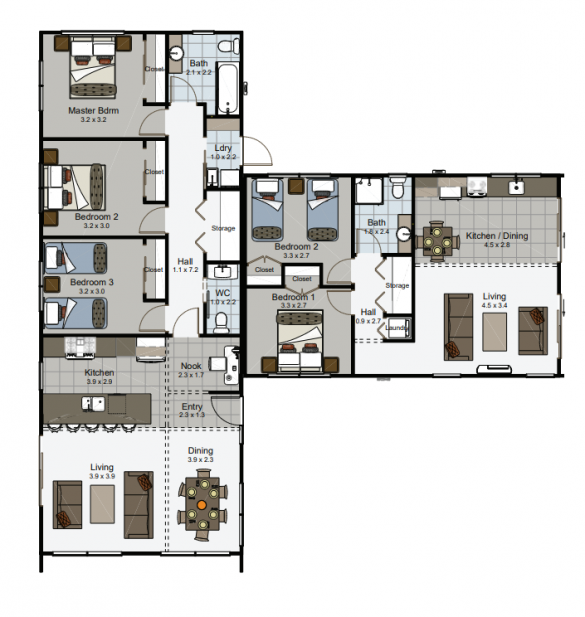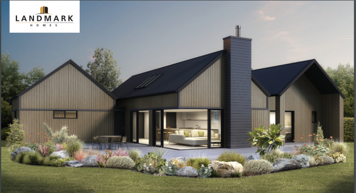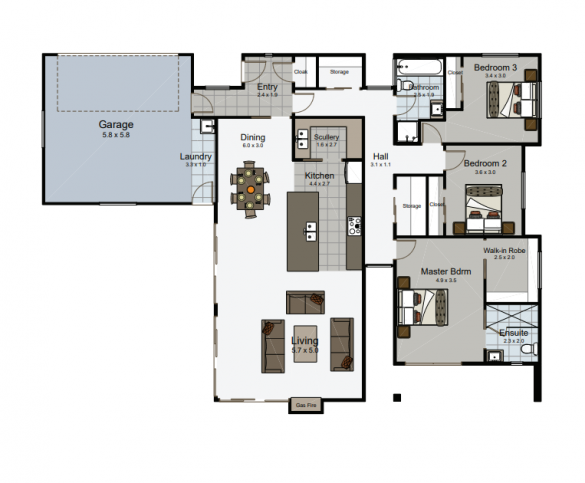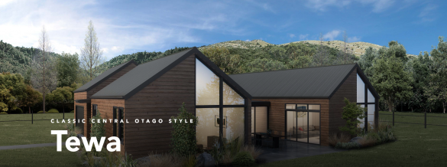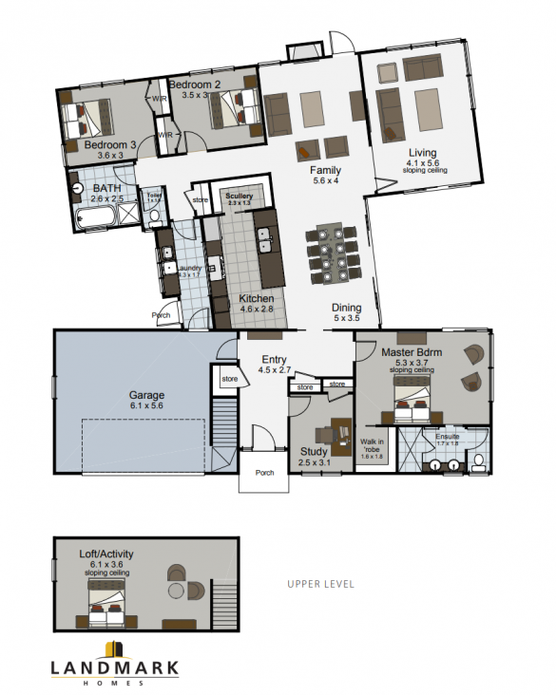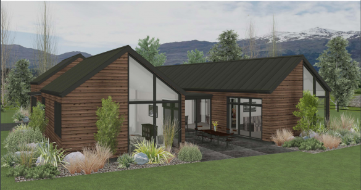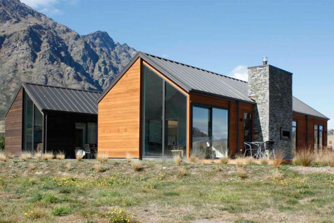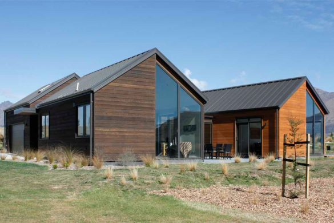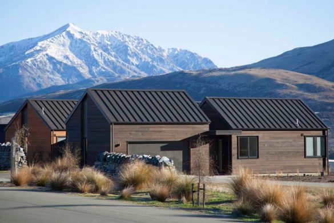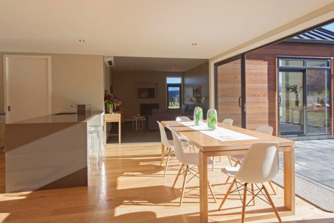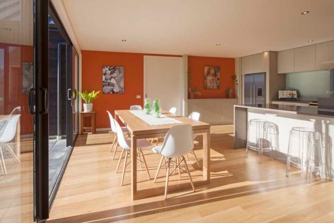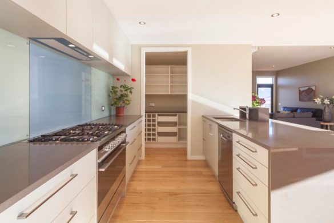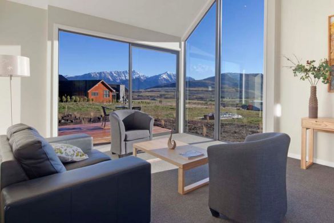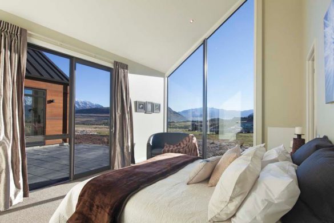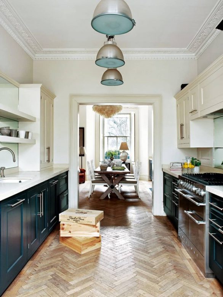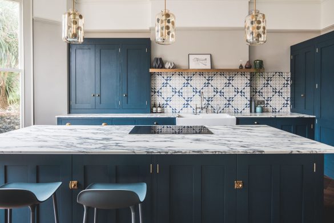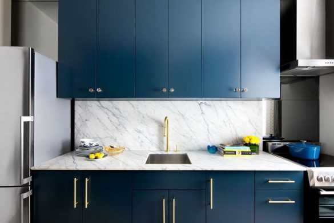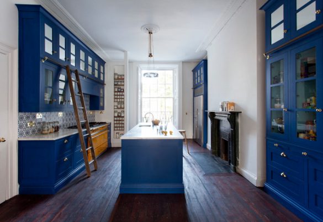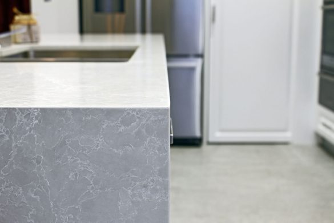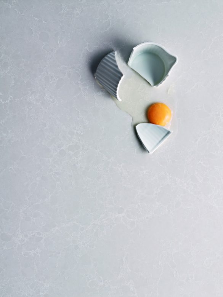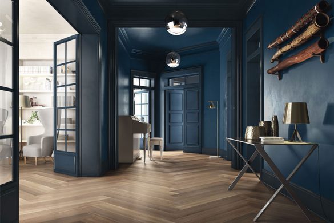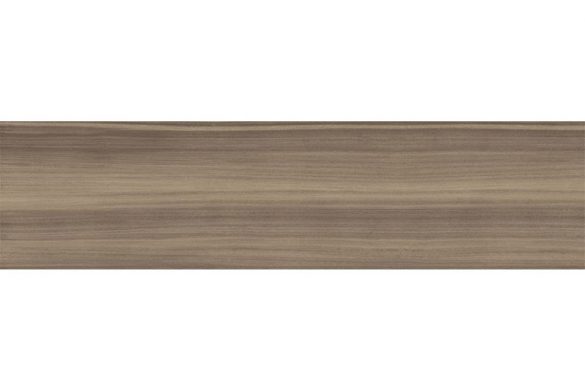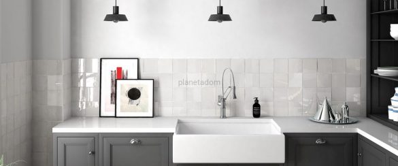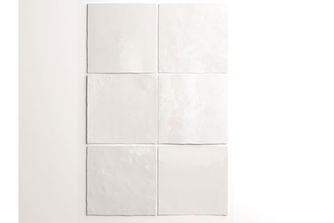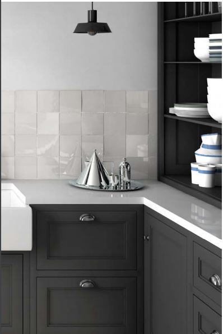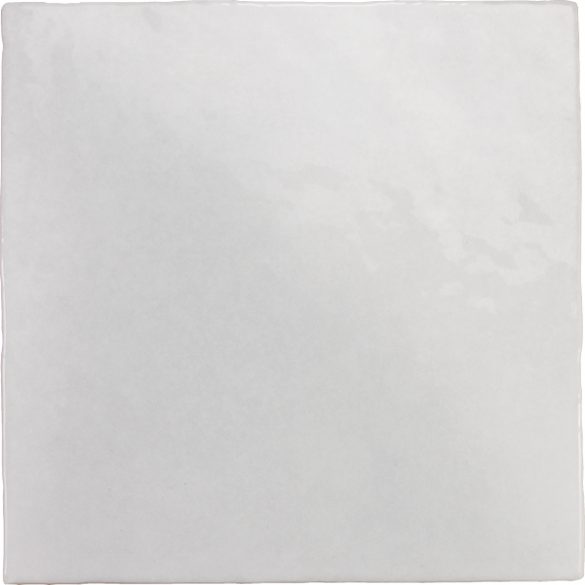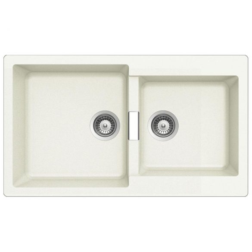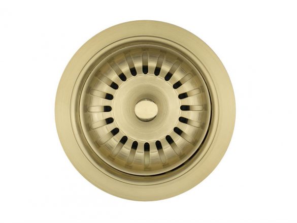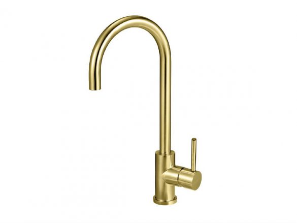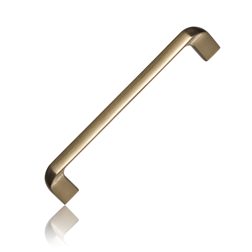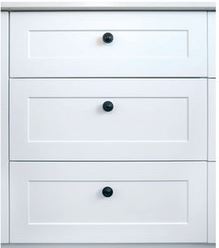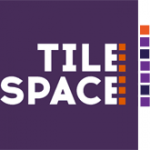Our new regular feature My Home Project goes through an entire house plan and offers our top design picks room by room based on the latest trends! Whether it’s a new build or renovation project you have on the go, this feature will offer you some handy inspiration for inside and out! We’ll give you moodboards, a product wishlist sourced from NZ suppliers, budgeting advice and practical design tips to help motivate you in designing your home.
PROJECT 1: MODERN-FARMHOUSE
This My Home Project focuses on the modern farmhouse design with plenty of natural light and features including fireplaces, vaulted ceilings, exposed beams and extended gables over the patio area for shelter. A spacious family home where design touches are key to enhance the exterior and plenty of space is devoted for outdoor entertaining all year round. The natural elements are important reflecting the sky, rivers and forest within the build and materials used. For interior decor and styling, a mix of elements from vintage chic, French-country looks through to the minimalist approach of Scandinavian design are the focus for products featured in this series. Starting with design influences, thenethen moving through kitchen, living areas, bathrooms, bedrooms and finally outdoor entertaining. (Intro image Copyright Signature homes – Waiheke plan)
THE DESIGN INFLUENCES
From a design perspective the modern farmhouse is greatly influenced by simplicity, nature and clean lines. Its not a complex architectural build so that the home blends into the landscape and reflects its views throughout the home. Traditionally farmhouses are known for warmth, cosiness, charm and character aspects, when this is modernised the key is simplicity, a minimalist approach to the design inside and out along with more contemporary elements in the finish.
If its a new build project you’re planning this section is for you! I’ve looked through many new build designs from various NZ home build companies and there are quite a few house designs (featured below) that would suit this modern farmhouse style. Plus don’t forget to check out my top tips for building a new home. The main things when looking for a modern-farmhouse plan is the very simple shape for example L, U, T or H shape design, high gable roof, internal gable ceilings, plenty of windows, sliders and even skylights to make the most of natural light, single or two story options.
Lets check out some plans…
Selah homes based in the Auckland area are picking up awards for their stunning homes. They specialise in custom builds focusing on designs that reflect the client, their lifestyle and unique build location. From taking a tour through recent homes their spec is of high quality, architecturally influenced and they’re working with plenty of cutting edge materials inside and out. Check out two of the modern farmhouse styles below. To view their website click here.
Astute Build – Auckland based husband and wife duo Jesse and Kate along with business partner and long-time friend Matt, have teamed up to rival some of the biggest home build players in the Northwest of Auckland. Jesse a builder by trade comes from a family of builders and has been in the industry since he left school. Kate, creator of Kate Crooks Design was also brought up around architecture and design as her grandfather was the founder and designer of Lockwood homes. Together both Astute Build and Kate Crooks Design offers an architectural and innovative collaboration for bespoke projects, renovations and new builds. Their current Riverhead project features a modern farmhouse design in cladded white brick with black stained timber accents and clever design features as seen in the concept drawings below. To view Astute Builds website click here and for Kate Crooks Design visit her Facebook page.
Signature homes have been building residential homes in NZ since the 80’s and have since that time gathered a strong reputation as new build specialists. They provide a total solution in-house from design, construction, project management all the way through to aftercare. We showcase 5 very different plans below… Ellemere, Matangi, Motueka, Tasman and Waiheke. To visit their website click here.
Generation Homes – with this home builder you can shop around pre-designed plans or embark on the journey of customising something to suit. Generation homes have recently launched their Pavilion range which has a subtle nod to a modern farmhouse style in some of the designs that feature a gable including Arapuni, Kainui and Tarawera. The gable roofline forms a triangle shape at the end of the home and at other parts of the roof and has a ‘colonial’ type look. If you have a wider section or lifestyle block and want to spread out the Farmhouse style even more you could achieve this through a more wing-like design as seen in the plan at Taupo Ngaroto Estate (video tour below). To view their website click here.
G.J Gardner – simply hundreds of plans to choose from, there are 6 that stand out with the design and simplicity of the modern farmhouse style which are Owens Platinum, Charlston Platinum, Calviro gold, Carson Platinum, Huxley Platinum and Bramhall Gold (see gallery below). The names: Silver, Gold, and Platinum, are what G.J Gardner use to identify the different ‘looks’, so essentially you can have the same floor layout but the exterior and roofing can change completely across entry level silver through to the higher spec platinum. G.J Gardner have nation-wide coverage with franchises all over NZ and are a trusted and reputable new home build company in NZ. To view their website click here.
Landmark homes – Thousands of kiwis have created their dream home using Landmark’s house plans. They have carefully curated a portfolio of unique, high-spec, award winning home designs, or you can work with their team of experts to design and build your home from scratch. Either way their service takes you through the whole process – from design to completion. There are a number of modern farmhouse styles I’ve included my best design picks including Coromandel, Forte, Rimutaka and Tewa. Plus I’ve included a closer look at the completed interior and exterior of the Tewa plan in Central Otago. To view their website click here.
THE KITCHEN DESIGN
Next up we take a look at the kitchen design, the heart and sole of the home and a space which you should devote a reasonable budget. For a remodel project kitchens can range from 15k to 100k+ NZD depending on how much you are altering the space! Set yourself a budget before you visit a designer and make sure this includes enough for design, cabinetry, plumbing, electrical and any new appliances. Kitchens can quickly become small and cluttered if you don’t have the right space so check out my top things to consider. Do as much research as you can for a designer and make a good Pinterest board or collection of images showing the styles you prefer. This will save time and narrow down your ideal look. Research any new appliances before you meet your kitchen designers so they know dimensions, colour and style as this will help them with the layout and the look and feel of your kitchen.
Coming soon … THE EXTERIOR selection
Building a new home?
The journey can be one of the most rewarding, exciting and challenging things at the same time. Check out my top tips based on a recent experience of building a new home. There are some great resources online which I’ve listed too, my favourite being Consumer NZ’s Step-by-step guide.
Other useful links from Design Your Home NZ…
- Inspiration gallery for Bathroom, kitchens, living room, nursery, outdoor and more
- Latest colour trends update
- Design tips – building a new home, kitchen design planning, bathroom renovation, Home decor colour selection
- Home design books and media
- Lighting and design trends
- How to Zen your garden
- Supplier links NZ
- A project list if your thinking of selling your home in the near future

