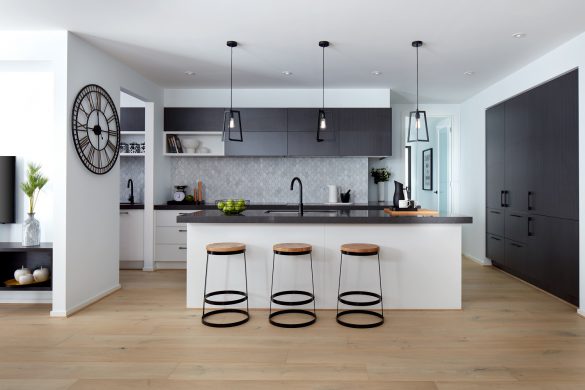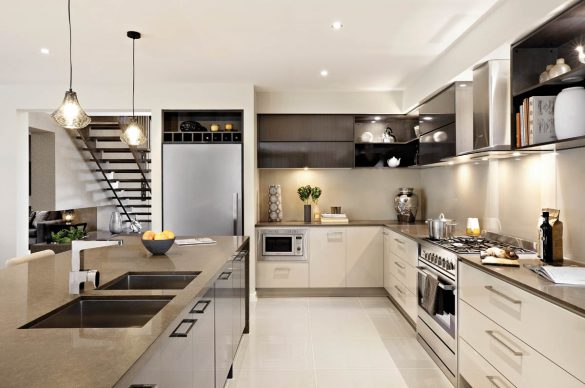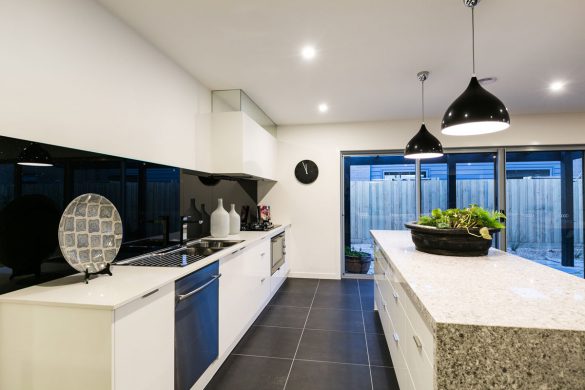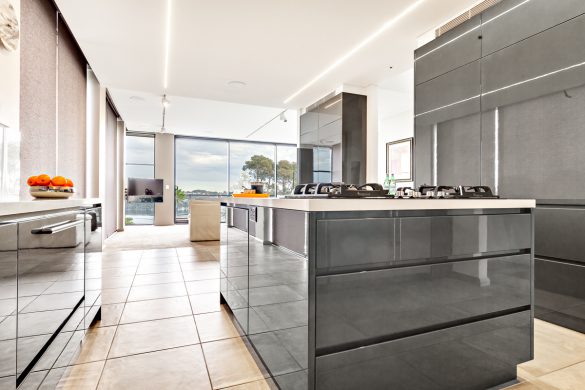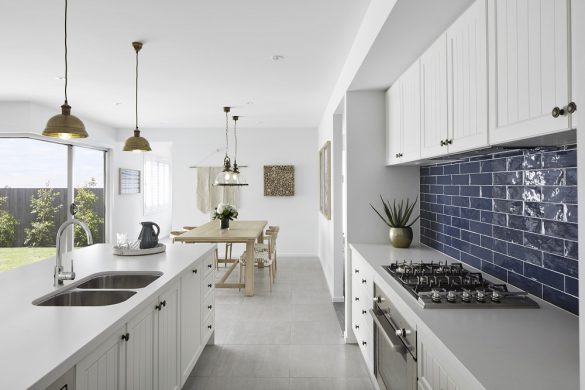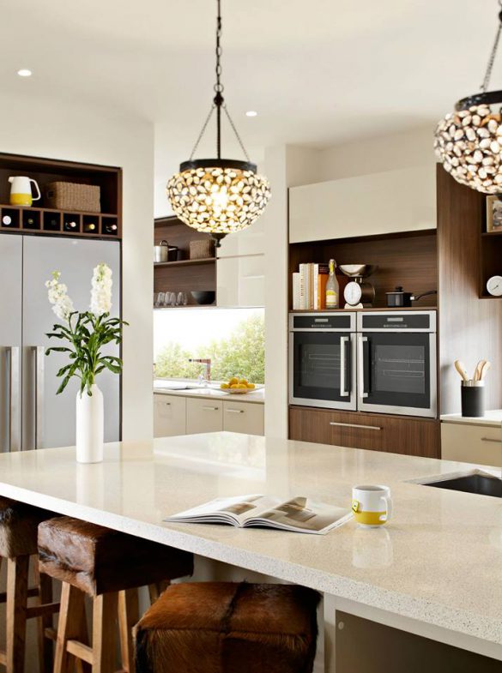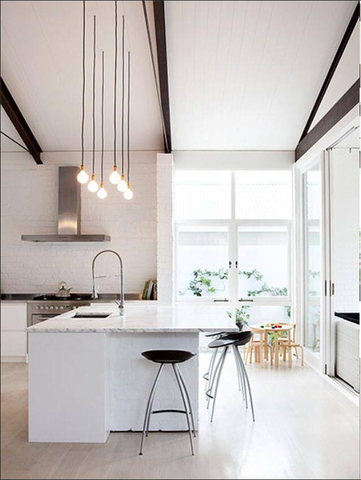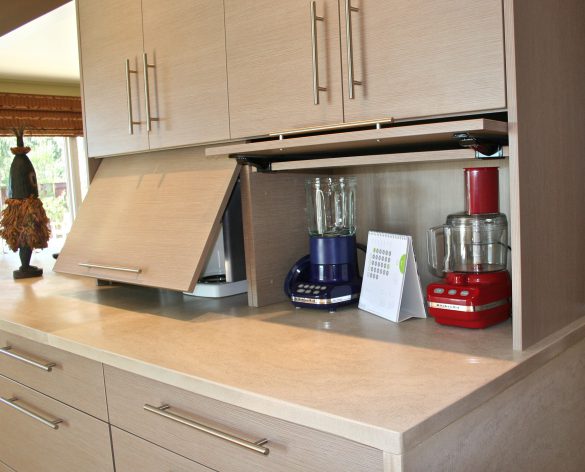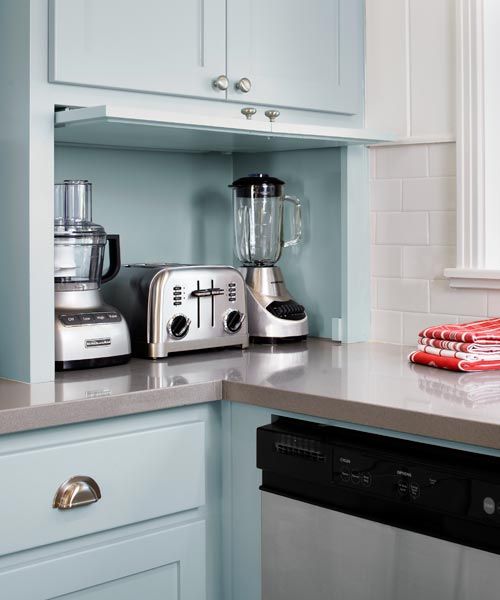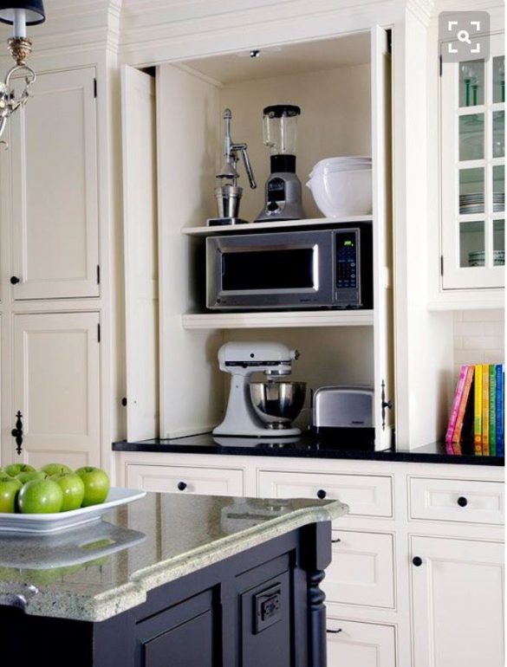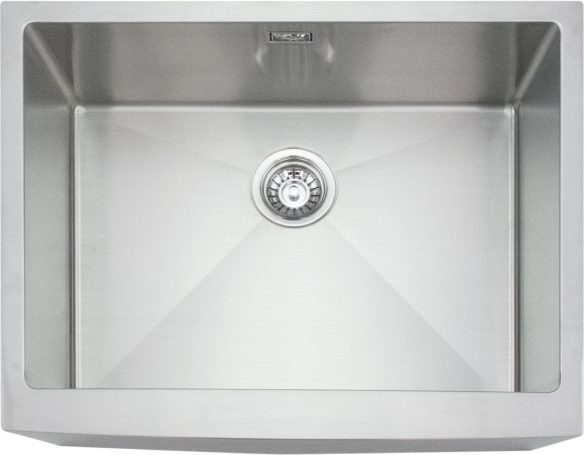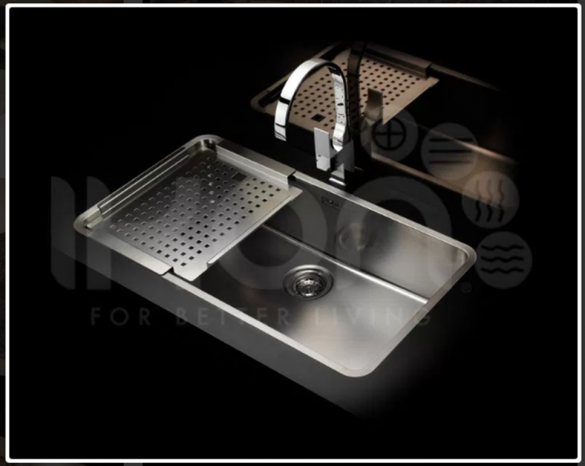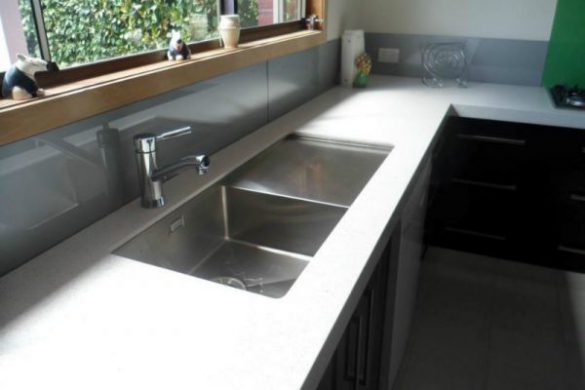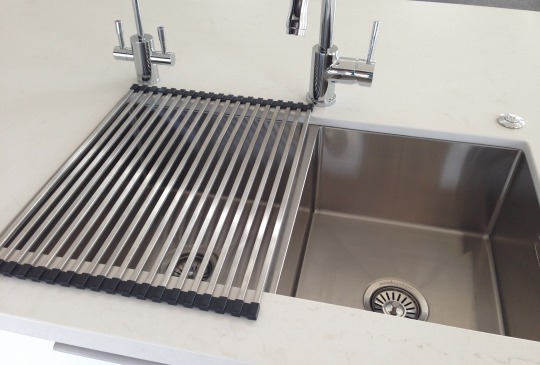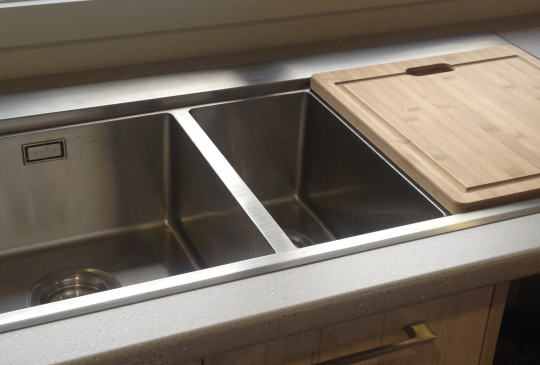Investing in a kitchen rebuild or designing a kitchen as part of a new home? No matter the size of your kitchen project it still needs some serious thought! Kitchen’s are the heart and soul of any home and if you’re a foodie or love to entertain you’re going to need a design that works!
Kitchens can quickly become small and cluttered if you don’t have the right space so check out my top things to consider.
- Layout – this will vary widely depending on your home layout, entry points and proximity to dining and living. If you’re starting from scratch its a good idea to line up fridge, pantry and tall cupboards together in a row giving you the opportunity to design plenty of uninterrupted bench space for hobs, sinks and prep areas.
- Bench space is key so think about the space you need to allow more than one person to be in the kitchen preparing a meal. Is there enough space to move around easily, bench space for chopping boards, pot stands, dishes to drain and those essential bench top appliances.
- Clever storage -think about reducing clutter by having an appliance cupboard over your bench. A place to have the toaster, kettle and coffee maker which you can use and shut the door on afterwards!
- Sinks – alot of people overlook the sink options these days and just go for the bare minimum. If bench space allows why not choose a deeper and oversized sink to make your life easier when washing large dishes. IKON sinks are a great brand and have lots of different configurations and styles. https://ikoncommercial.co.nz/
- Taps for fridges – don’t forget to consider tap outlets behind fridges should you want a fridge with filtered water and ice production.
- Difficult to reach spaces? – if you have a kitchen design requiring corner cupboards then check out storage options to make the most of the space. Otherwise they can quickly become dumping grounds for Tupperware and nik naks that never get used. check out Hafele https://www.hafele.com/us/en/info/residential/kitchen/cabinet-storage/6997/. If you choose to make your cupboards full height to the ceiling then you can also use pull down shelf systems for very high spaces.
- Oven wall units – these are a great way to house a microwave and oven in a practical layout. If you’re a foodie and love to cook then why not consider a double oven setup for those busy dinner parties.
- Draw organisers – make the most of draw space with organisers designed to reduce cluttered utensils taking up space. https://www.hafele.com/us/en/info/residential/kitchen/drawer-organization/6998/
- Cost savers – make a list of three things you want to stretch for and the opposing nice to haves! If you start blowing out on budget then you already have a carefully considered list on what to cut back on.
- My top 10 things in a good kitchen design would be….. 1. Reputable brands for rangehood, hob, oven, dishwasher and tapware – we used Fisher & Pykel and Methven tapware. 2. Caesarstone benchtop 3. Oversized IKON double sink, 4. Designtek feature panels under benchtop 5. Appliance garage 6. Pendant drop lights over main bench 7. Feature backsplash – we used subway tiles 8. Decent pantry size min 1200 width. 9. Pot draws – at least a set of 3! 10. Air switch for insinkerator close to your tap…no time wasted walking to another power switch on the wall!
Budget tips – We wanted a country look and feel but just couldn’t afford everything. The lovely wooden inset panel doors were going to blow out our budget so instead we opted for white Melteca doors and spent the money on all the other affordable extras to create the right look…slate tile floor, subway tile splash back, country style door handles, pendant hanging lights, inset feature panels under bench and gooseneck tap!

